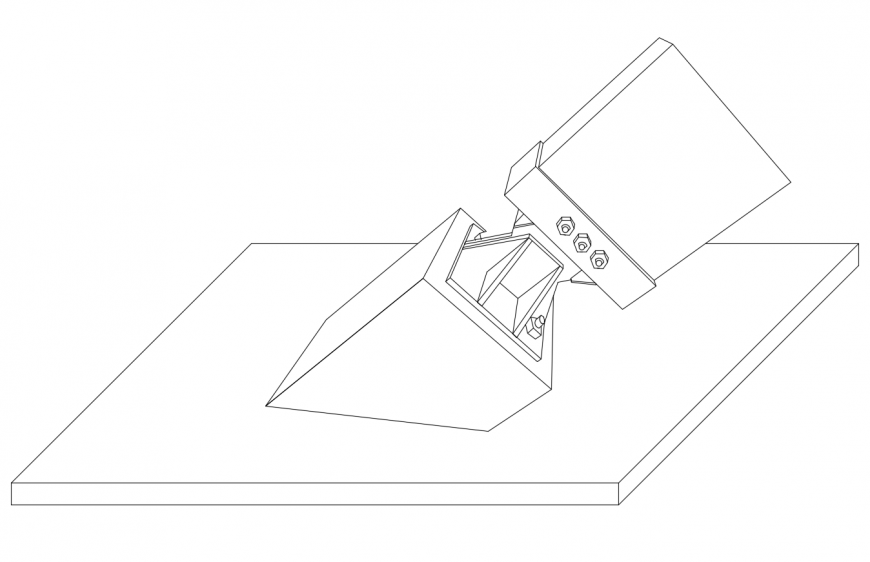Isometric view of structure of playing equipment in auto cad
Description
Isometric view of structure of playing equipment in auto cad its include base area and view of support with bolting and rectangular metal box area in view.
Uploaded by:
Eiz
Luna

