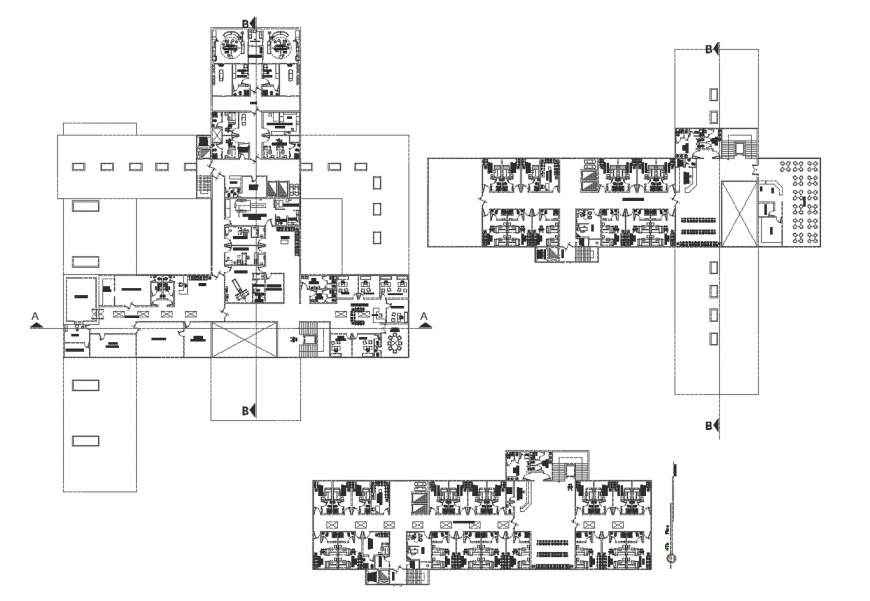Hotel floor plan in auto cad software
Description
Hotel floor plan in auto cad software plan include detail of wall and door position main entrance elevator view, reception area dining area washing area and customer room kitchen and suit room in view of autocade.
Uploaded by:
Eiz
Luna
