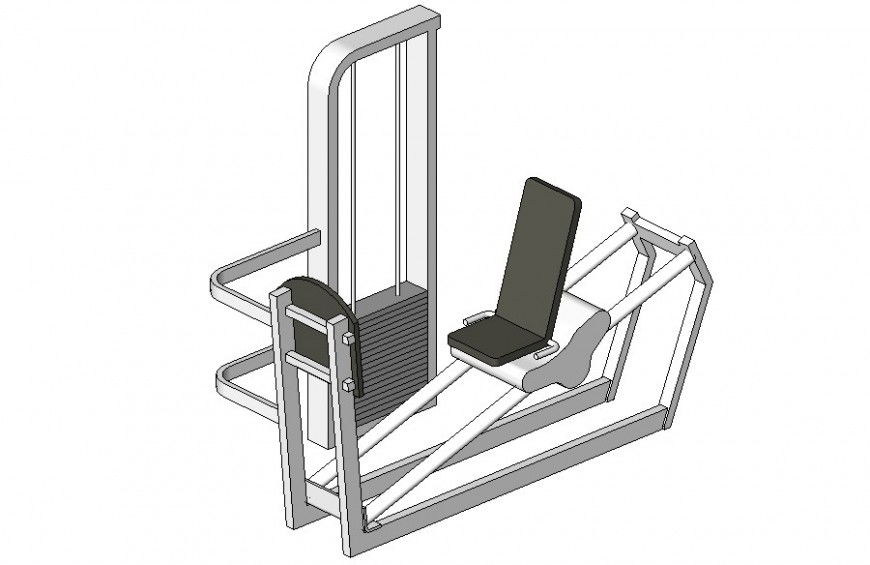Seated leg press machinery units among gyming blocks revit file
Description
Seated leg press machinery units among gyming blocks revit file that shows an isometric view of machinery units with weighing batch details and hatching grid lines details.
Uploaded by:
Eiz
Luna
