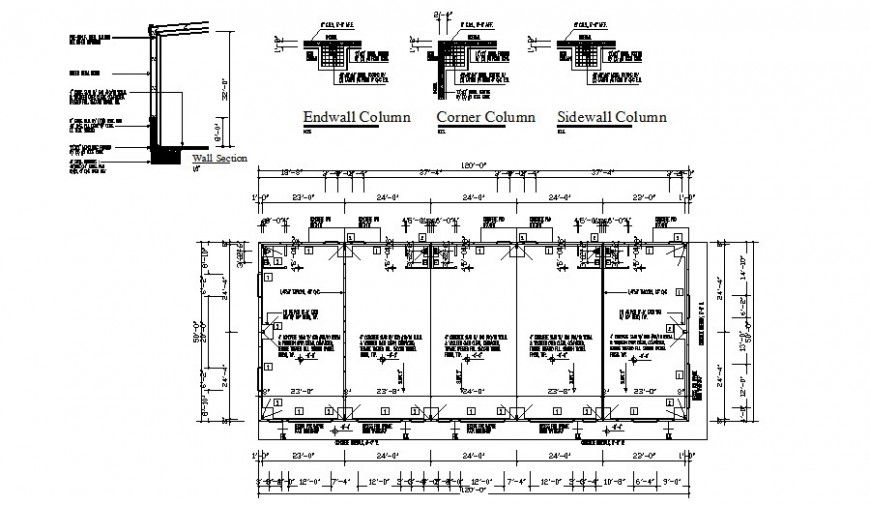Column construction details in building drawings 2d view autocad file
Description
Column construction details in building drawings 2d view autocad file that shos existing column installation details along with structural details of the column with reinforcement details and concrete masonry details. Dimension and measurement details with long and shorts column details also shown in drawings.
Uploaded by:
Eiz
Luna

