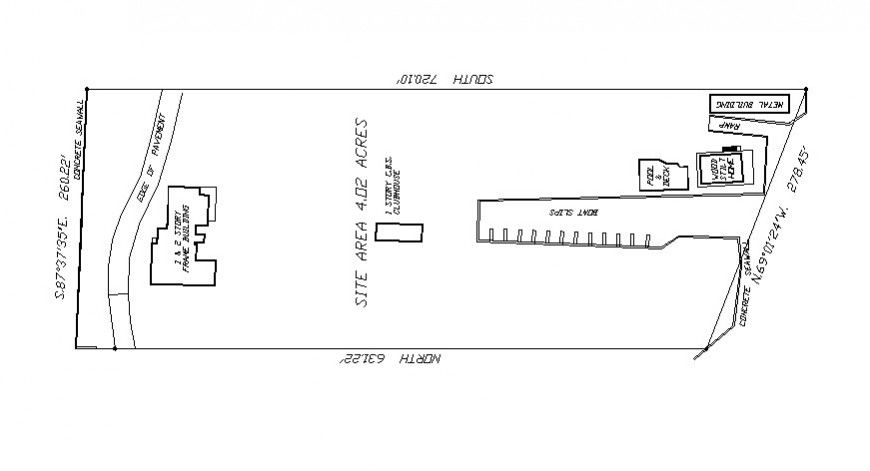Plot area drawings detail 2d view layout drawings in autocad
Description
Plot area drawings detail 2d view layout drawings in autocad that shows existing building details along with area measurements details and the site area is of 4.02 acres.
Uploaded by:
Eiz
Luna

