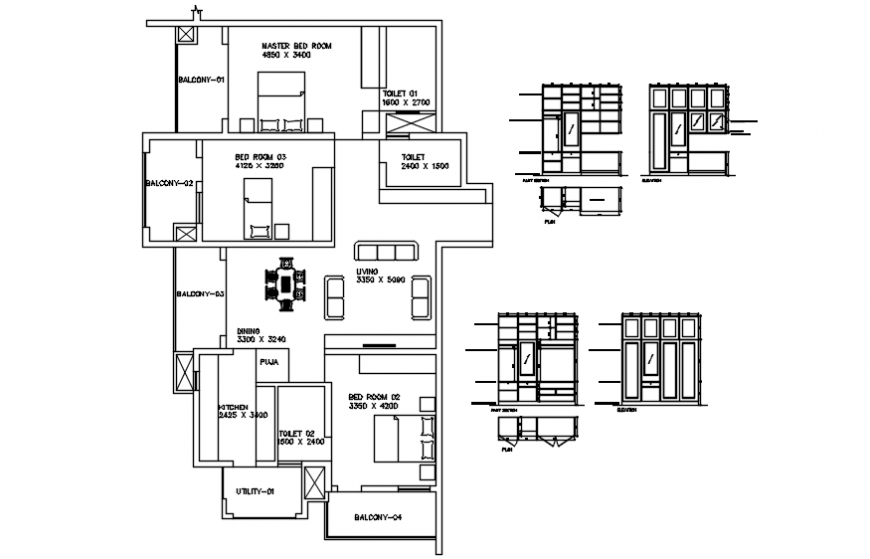House plan with detail of door in auto cad file
Description
House plan with detail of door in auto cad file include detail of road area main entrance with door and bedroom kitchen and washing area hall and wall in plan with other floor plan with door detail.
Uploaded by:
Eiz
Luna
