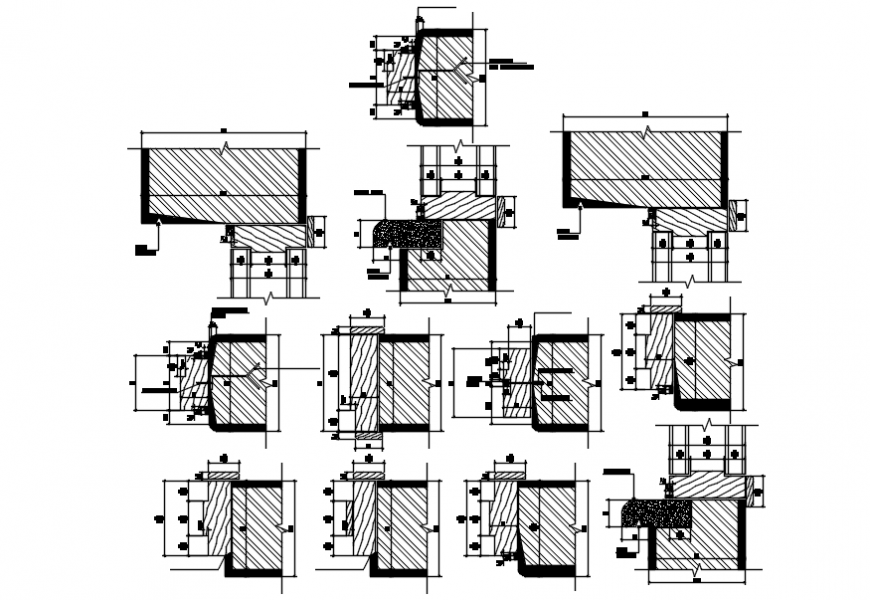Door frame with detail of furniture in auto cad
Description
Door frame with detail of furniture in auto cad its include different section view of door body and door support and its frame with level and necessary dimension of door furniture.
File Type:
DWG
File Size:
149 KB
Category::
Dwg Cad Blocks
Sub Category::
Windows And Doors Dwg Blocks
type:
Gold
Uploaded by:
Eiz
Luna

