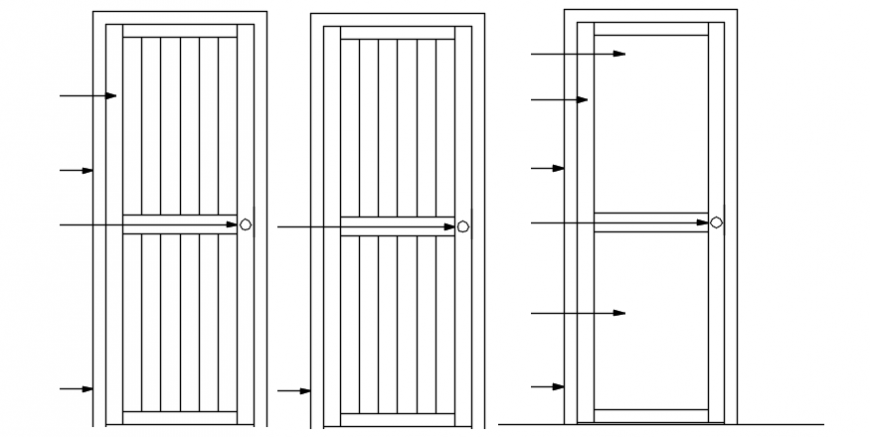Door elevation in auto cad software
Description
Door elevation in auto cad software its include detail of door with frame of door main body of door and handle view in positional area of door in view.
File Type:
DWG
File Size:
17 KB
Category::
Dwg Cad Blocks
Sub Category::
Windows And Doors Dwg Blocks
type:
Gold

Uploaded by:
Eiz
Luna

