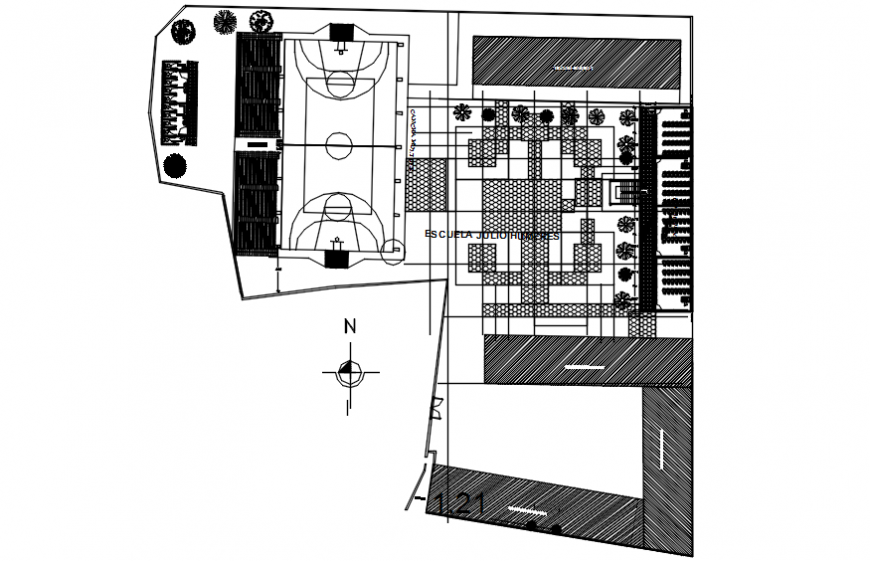School general plan in auto cad file
Description
School general plan in auto cad file its include detail of area distribution and flooring and circulation area of school entry way classroom area and washing area with paving block and garden area in out side of school.
Uploaded by:
Eiz
Luna
