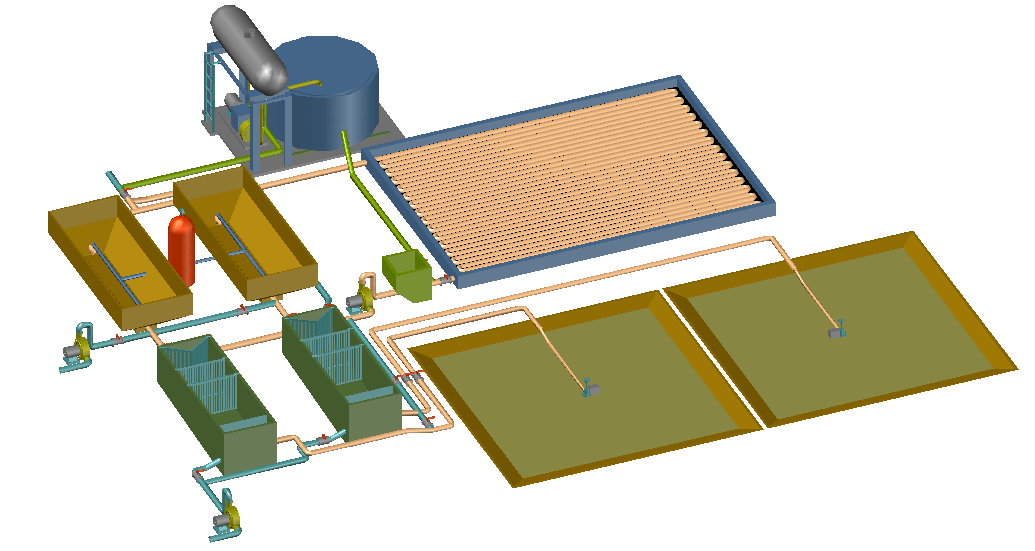Water Tank Detail
Description
Water Tank Detail Download file, Water Tank Detail Design, Water Tank Detail DWG file.
File Type:
DWG
File Size:
1.9 MB
Category::
Dwg Cad Blocks
Sub Category::
Autocad Plumbing Fixture Blocks
type:
Free

Uploaded by:
Harriet
Burrows
