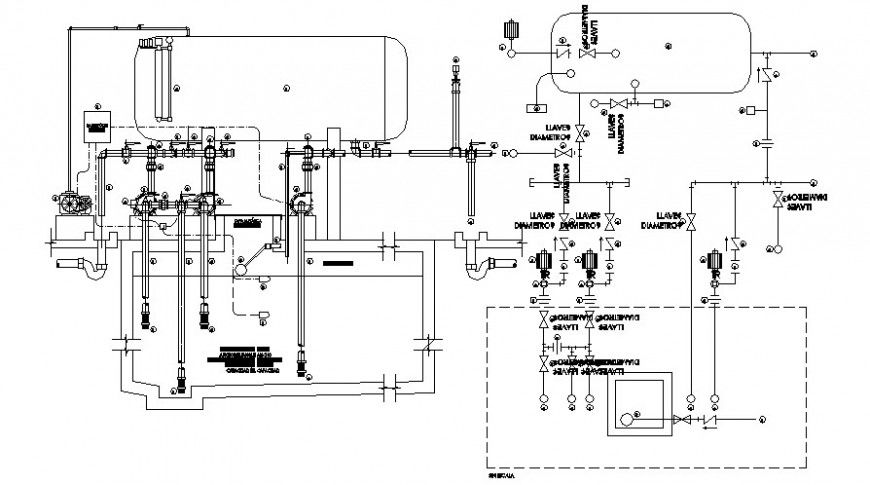Electrical automation units drawings 2d view autocad file
Description
Electrical automation units drawings 2d view autocad file that shows electrical circuits flow diagram details along with electrical wirings details and pipe blocks with currents and earthing wires details.
File Type:
DWG
File Size:
53 KB
Category::
Electrical
Sub Category::
Electrical Automation Systems
type:
Gold
Uploaded by:
Eiz
Luna

