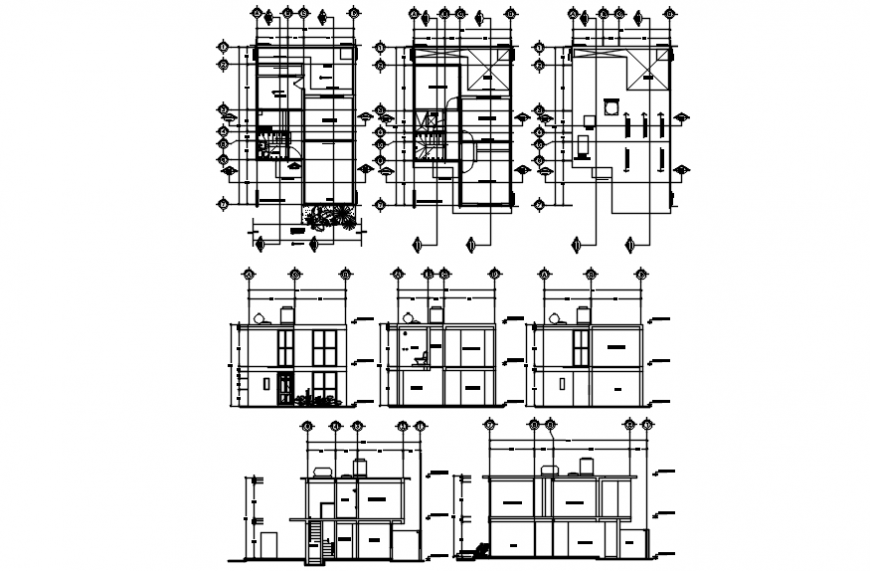Housing floor plan and elevation in auto cad file
Description
Housing floor plan and elevation in auto cad file its include plan with area distribution and bedroom kitchen and washing area and elevation include wall and wall support with tank and floor and floor level with necessary dimension.
Uploaded by:
Eiz
Luna
