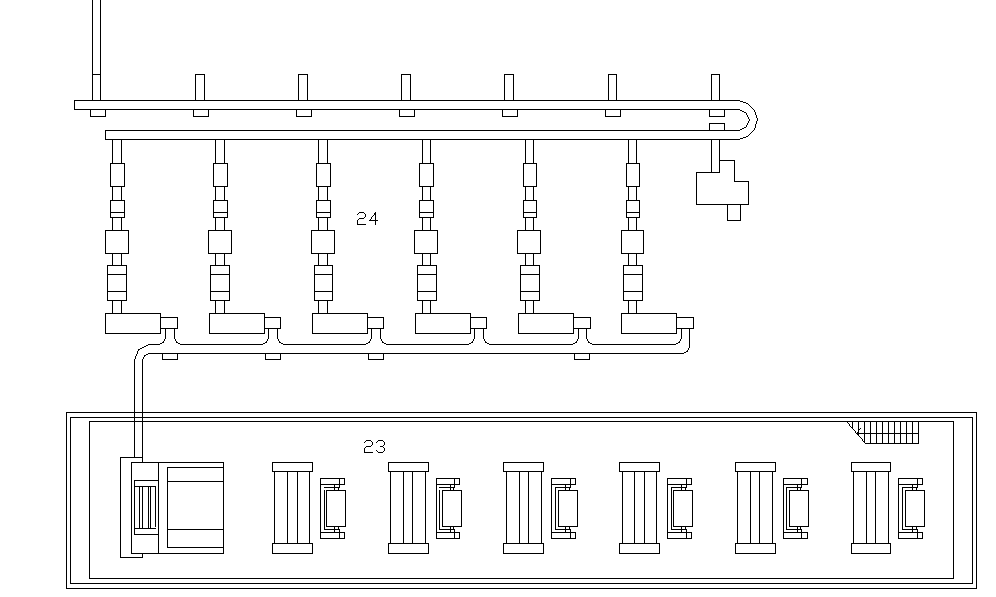Plumbing Detail
Description
This Plumbing Detail & Design Draw in autocad format. Plumbing Detail Download file, Plumbing Detail DWG File, Plumbing Detail Design.
File Type:
DWG
File Size:
26 KB
Category::
Dwg Cad Blocks
Sub Category::
Autocad Plumbing Fixture Blocks
type:
Free

Uploaded by:
Jafania
Waxy

