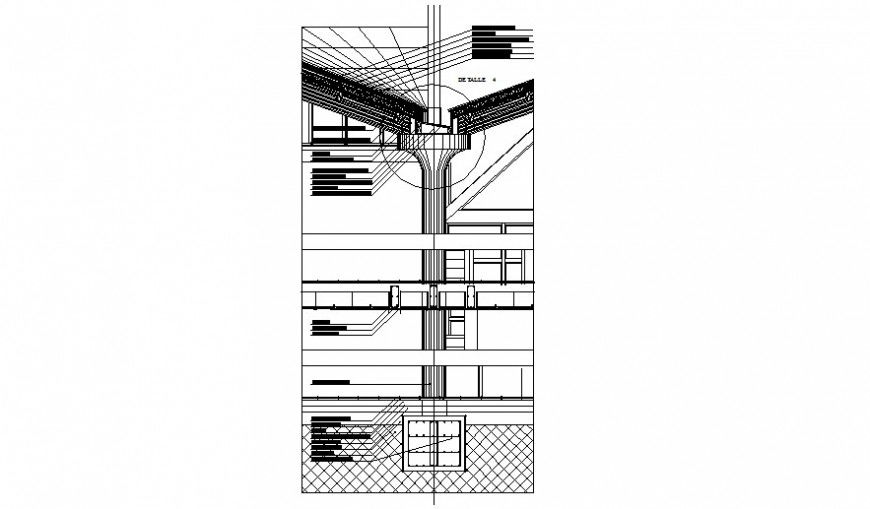2d view of RCC structural blocks drawings AutoCAD file
Description
2d view of RCC structural blocks drawings AutoCAD file that shows roofing structure details along with column supporters details and reinforcement details in tension and compression zone along with footing structure details.
File Type:
DWG
File Size:
71 KB
Category::
Construction
Sub Category::
Reinforced Cement Concrete Details
type:
Gold
Uploaded by:
Eiz
Luna

