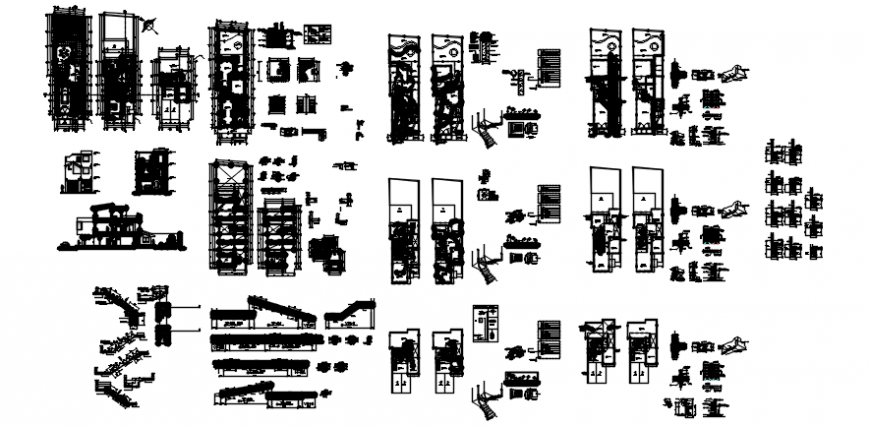Bungalows floor plans in auto cad software
Description
Bungalows floor plans in auto cad software its include detail of parking area entry way bedroom kitchen and washing area with play ground and other floor plan include stair bedroom washing area and roof plan with stair and related detail.
Uploaded by:
Eiz
Luna

