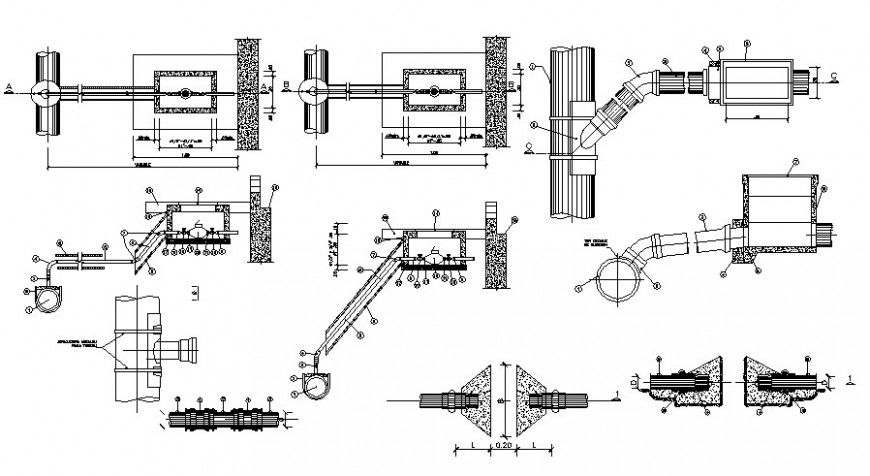Plumbing blocks details drawings 2d view autocad software file
Description
Plumbing blocks details drawings 2d view autocad software file that shows plumbing blocks details with pipe system details. Pipe fixtures details and concrete masonry blocks details and other details are also shown in drawings.
File Type:
DWG
File Size:
162 KB
Category::
Dwg Cad Blocks
Sub Category::
Autocad Plumbing Fixture Blocks
type:
Gold
Uploaded by:
Eiz
Luna

