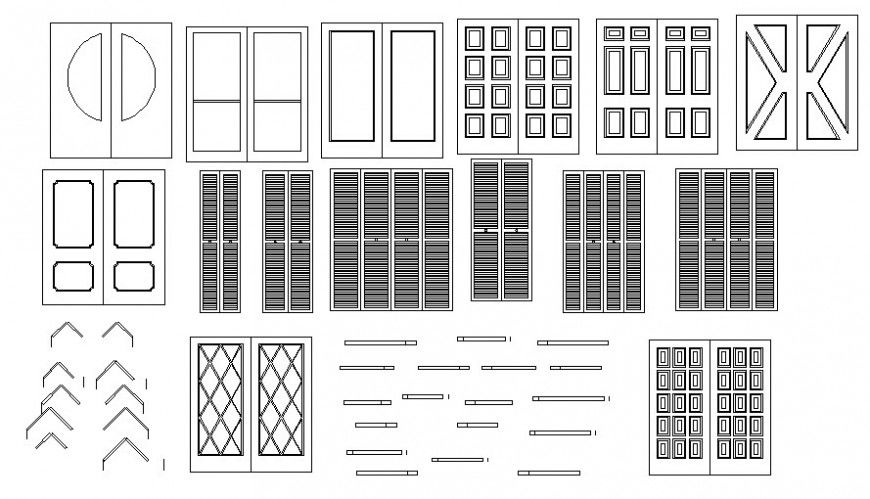Door window blocks drawings details elevation 2d view autocad file
Description
Door window blocks drawings details elevation 2d view autocad file that shows door and window design and shape details.
File Type:
DWG
File Size:
60 KB
Category::
Dwg Cad Blocks
Sub Category::
Windows And Doors Dwg Blocks
type:
Gold
Uploaded by:
Eiz
Luna

