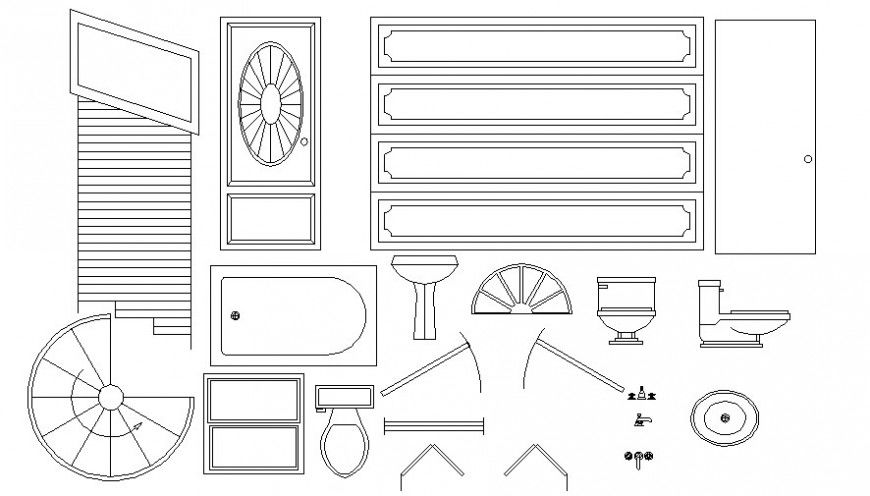Sanitary units drawings details elevation autocad file
Description
Sanitary units drawings details elevation autocad file that shows water closet details bathtub and washbasin units details. Door plan and elevation details also shown in drawings.
File Type:
DWG
File Size:
39 KB
Category::
Dwg Cad Blocks
Sub Category::
Sanitary CAD Blocks And Model
type:
Gold
Uploaded by:
Eiz
Luna
