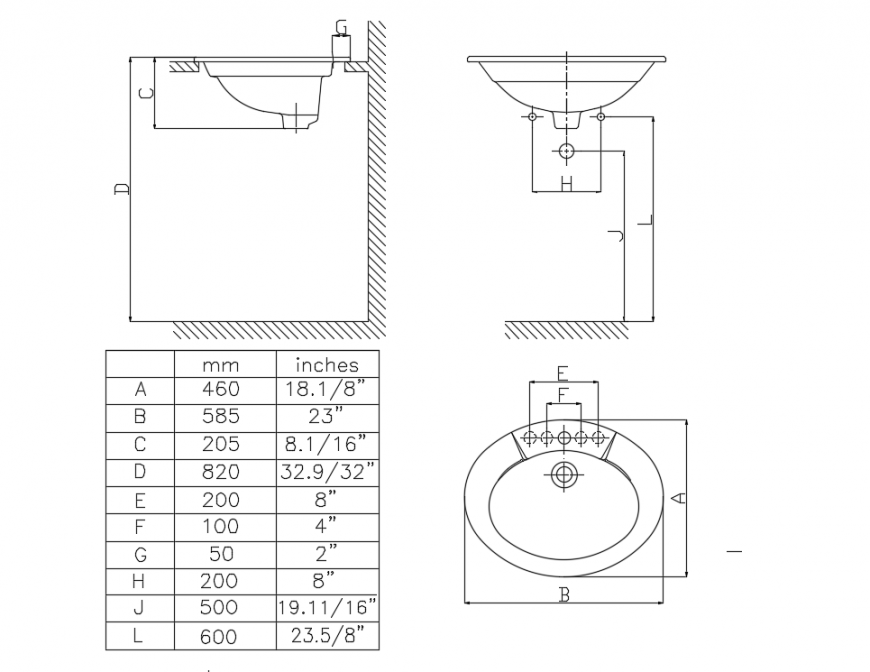Bath room Sink Plan & Elevation Detail in DWG File
Description
Bath room Sink Plan & Elevation Detail in DWG File, Bath room Sink Plan & Elevation Detail in DWG File Download the Autocad file & Bath room Sink Plan & Elevation Detail in DWG File Design drawing detail.
File Type:
DWG
File Size:
—
Category::
Dwg Cad Blocks
Sub Category::
Sanitary CAD Blocks And Model
type:
Gold
Uploaded by:
Eiz
Luna

