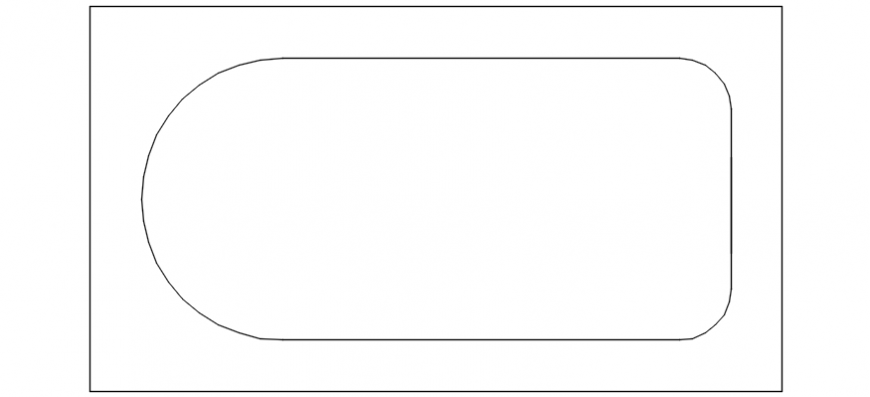Bath tub block view with sanitary view in auto cad file
Description
Bath tub block view with sanitary view in auto cad file is include detail of rectangular frame and circular shape inner area view.
File Type:
DWG
File Size:
42 KB
Category::
Dwg Cad Blocks
Sub Category::
Sanitary CAD Blocks And Model
type:
Gold
Uploaded by:
Eiz
Luna

