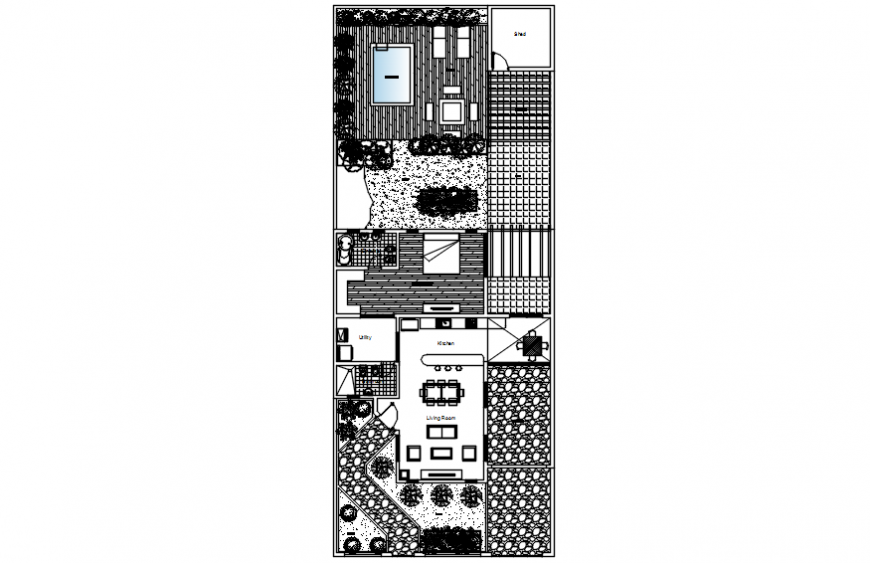Plan of bungalows with garden in auto cad file
Description
Plan of bungalows with garden in auto cad file plan include area distribution garden area and paving block for walking way in circulation area with living room washing area and kitchen lobby in plan.
Uploaded by:
Eiz
Luna

