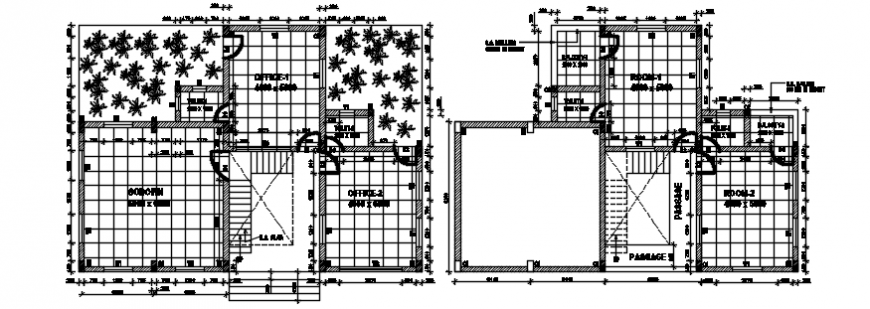Corporate building floor plan in auto cad file
Description
Corporate building floor plan in auto cad file its include detail of area distribution and floor area with door position and office area a nd view of washing area and view of wall support and garden with parking area in view.
Uploaded by:
Eiz
Luna
