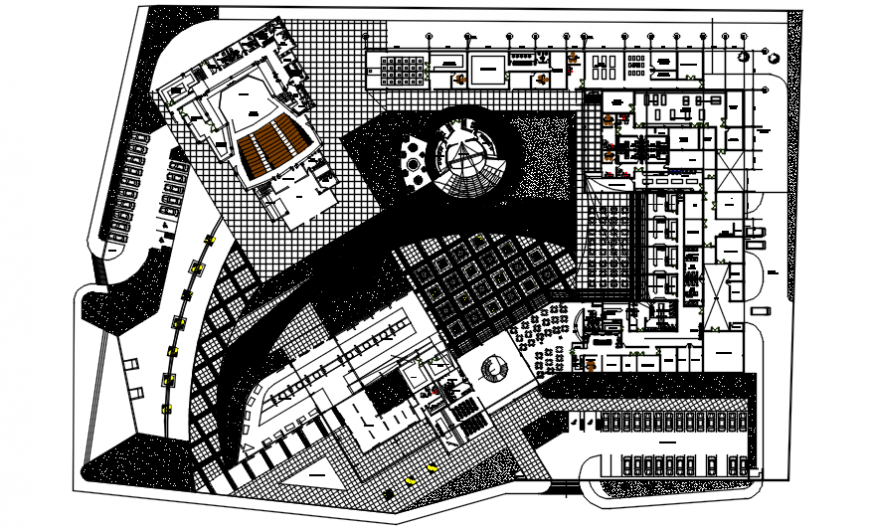General plan of restaurant in AutoCAD software
Description
General plan of restaurant in AutoCAD software plan include detail of wall and door position main entrance elevator view, reception area dining area washing area and customer room kitchen and meeting area in hotel plan.

Uploaded by:
Eiz
Luna
