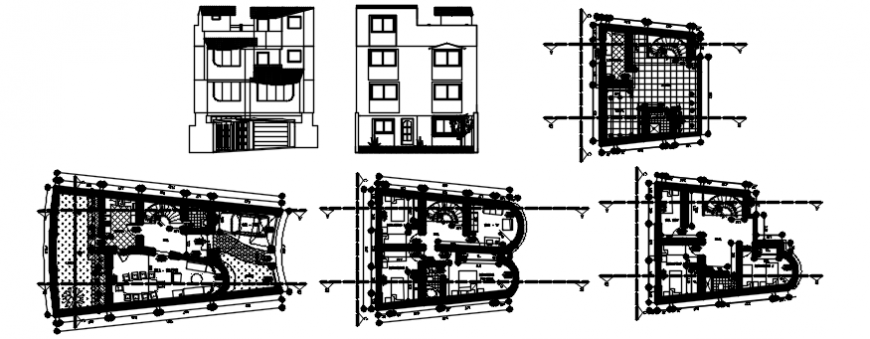Home plan and elevation in auto cad software file
Description
Home plan and elevation in auto cad software file plan include area distribution tree view parking area main entrance bedroom kitchen washing area and dining area door position view with wall and flooring with circulation area.
Uploaded by:
Eiz
Luna

