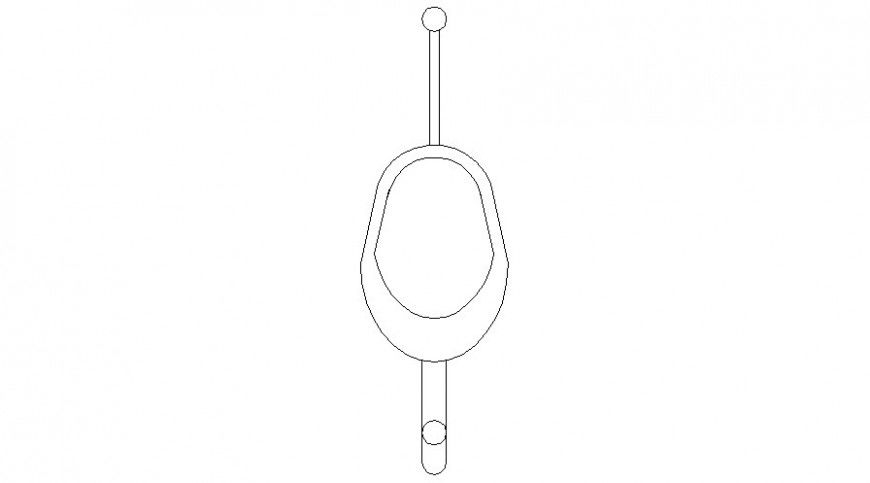2d view drawings of men standing toilet autocad software file
Description
2d view drawings of men standing toilet autocad software file that shows front elevation of washbasin units with ceramic material units and tap faucets details.
File Type:
DWG
File Size:
6 KB
Category::
Dwg Cad Blocks
Sub Category::
Sanitary CAD Blocks And Model
type:
Gold
Uploaded by:
Eiz
Luna

