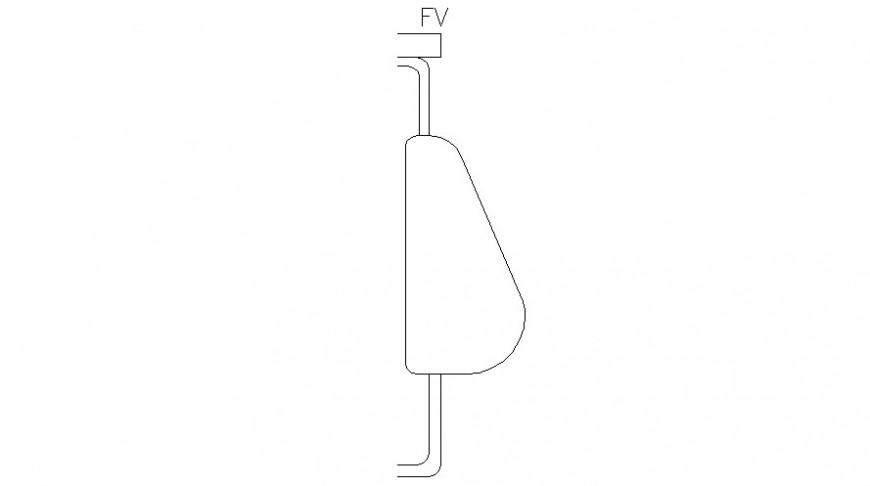Standing men toilet drawings 2d view elevation autocad software file
Description
Standing men toilet drawings 2d view elevation autocad software file that shows front elevation of washbasin units with ceramic material units and tap faucets details
File Type:
DWG
File Size:
5 KB
Category::
Dwg Cad Blocks
Sub Category::
Sanitary CAD Blocks And Model
type:
Gold
Uploaded by:
Eiz
Luna

