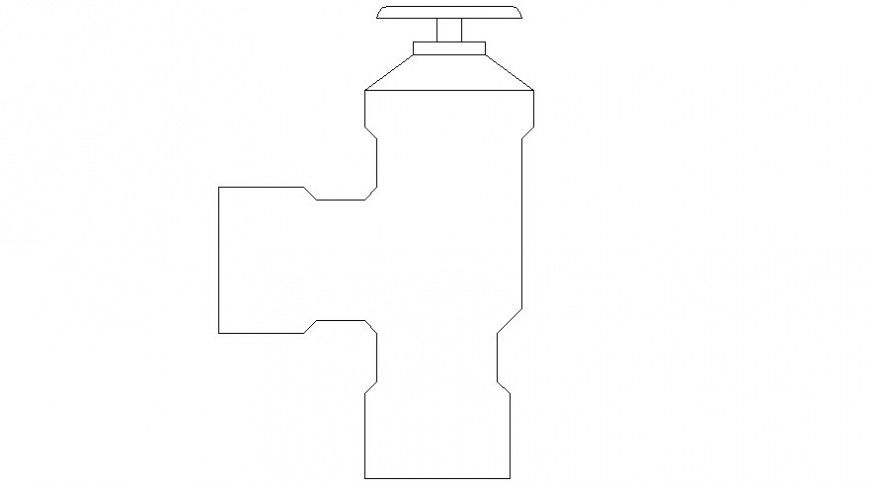Pump drawings detail 2d view elevation autocad file
Description
Pump drawings detail 2d view elevation autocad file that shows side elevation of pumping blocks.
File Type:
DWG
File Size:
7 KB
Category::
Dwg Cad Blocks
Sub Category::
Autocad Plumbing Fixture Blocks
type:
Gold
Uploaded by:
Eiz
Luna

