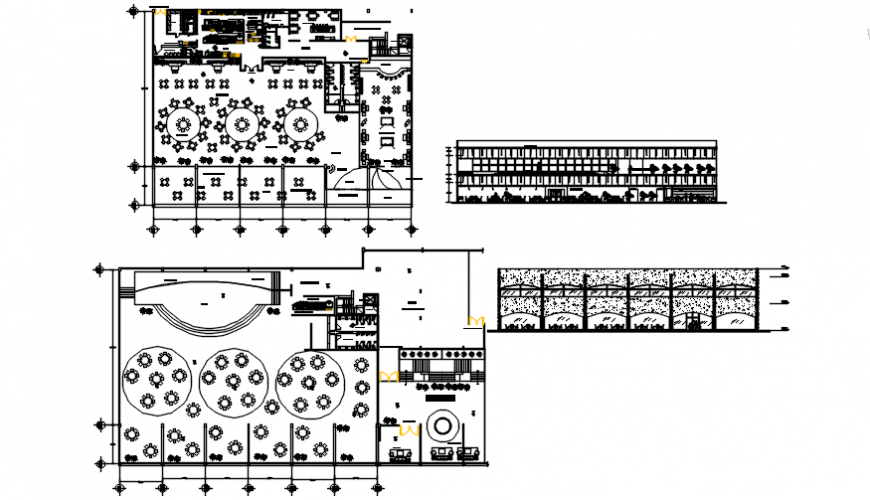Restaurant floor plan and elevation in auto cad
Description
Restaurant floor plan and elevation in auto cad plan include detail of area distribution circulation area and entry way reception area and dining area washing area seating area with meeting area and view, elevation include detail of floor and wall support area in view.

Uploaded by:
Eiz
Luna
