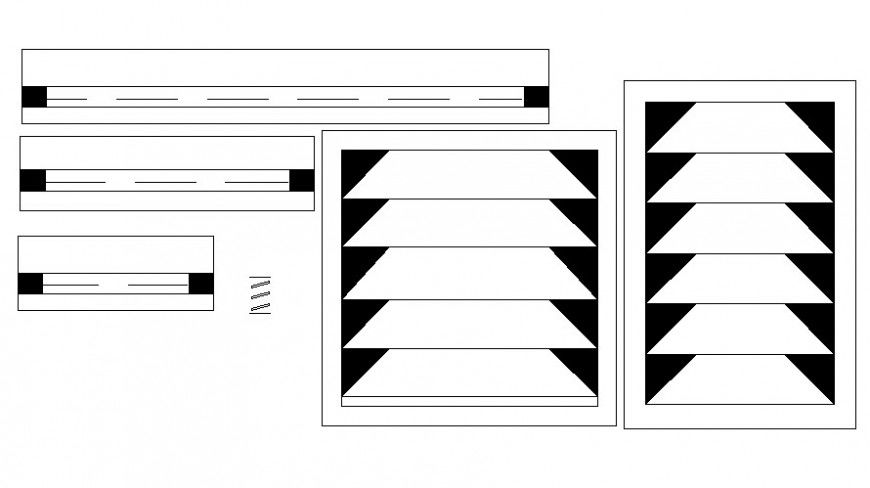2d view drawings of ventilation units autocad software file
Description
2d view drawings of ventilation units autocad software file that shows frontal elevation of ventilation units and a top elevation of vent along with glass sheets details.
File Type:
DWG
File Size:
7 KB
Category::
Dwg Cad Blocks
Sub Category::
Windows And Doors Dwg Blocks
type:
Gold
Uploaded by:
Eiz
Luna

