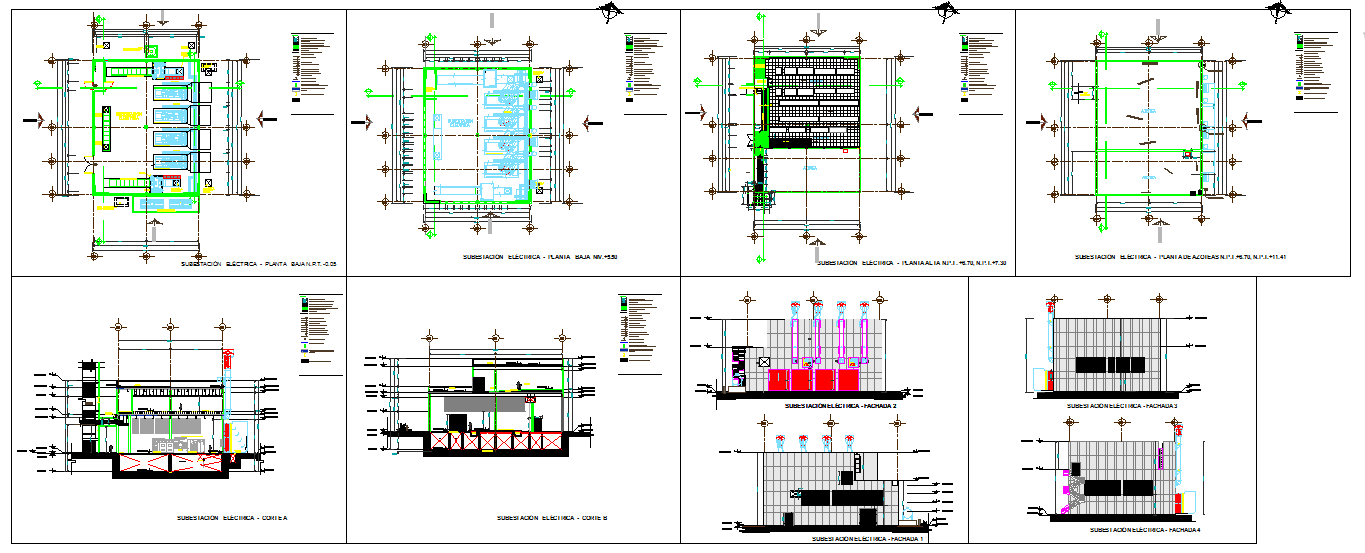Electrical sub station Design
Description
This Electrical sub station design Draw in autocad format. Electrical sub station Design Download file, Electrical sub station Design DWG file, Electrical sub station Design Detail.

Uploaded by:
Harriet
Burrows
