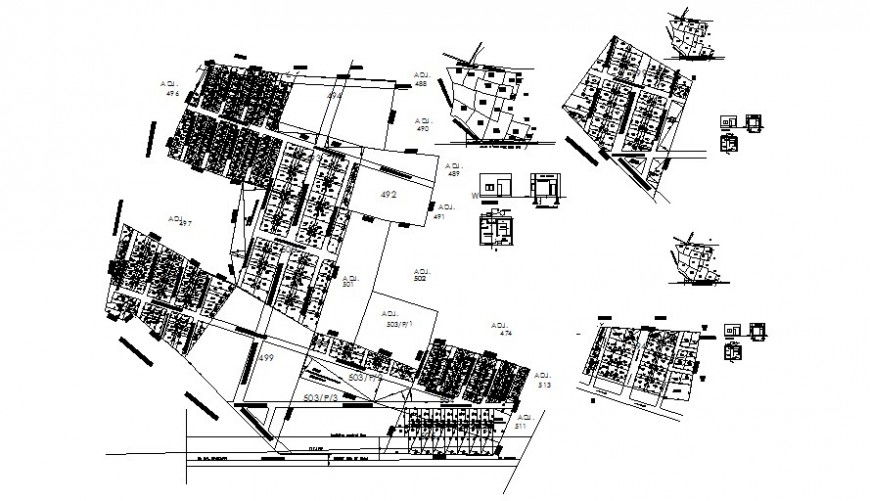Zonal topographical details of an area drawing 2d view autocad file
Description
Zonal topographical details of an area drawing 2d view autocad file that shows zonal division of area along with road networks details and plots topographical details.
Uploaded by:
Eiz
Luna

