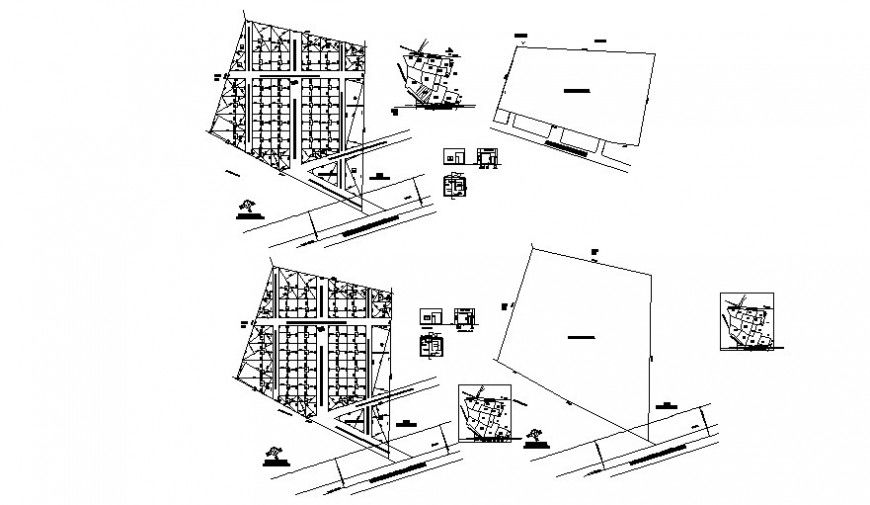Topographical zonal division area 2d view autocad software file
Description
Topographical zonal division area 2d view autocad software file that shows zonal division of area along with road networks details and plots topographical details.
Uploaded by:
Eiz
Luna

