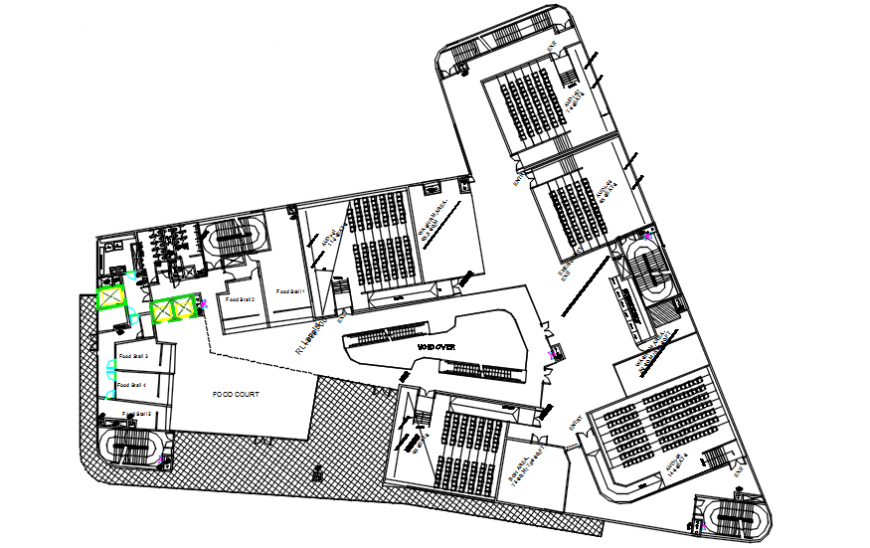Restaurant area plan in auto cad
Description
Restaurant area plan in auto cad its include area distribution and circulation area with wall and dining area and washing area and paver block for walking way with food court area view in plan.
Uploaded by:
Eiz
Luna

