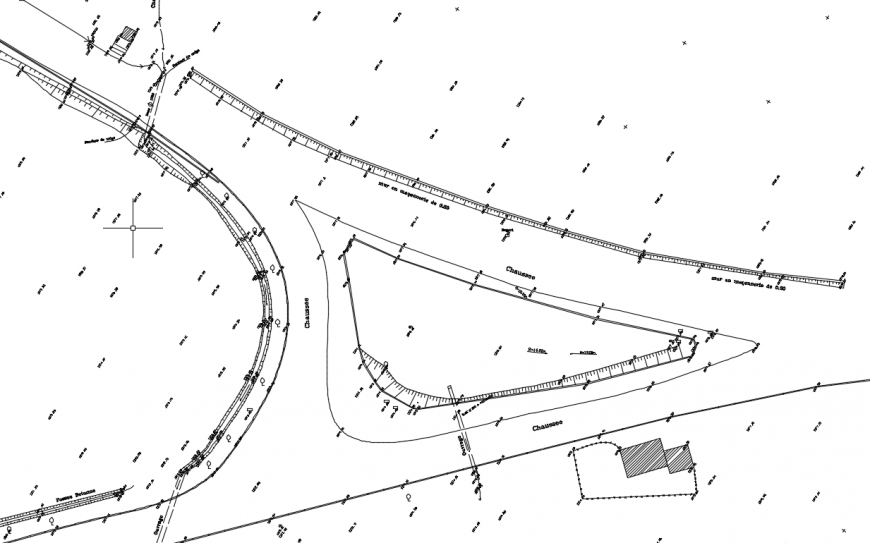City Planing Design Lay-out detail in DWG File
Description
City Planing Design Lay-out detail in DWG File, City Planing Design Lay-out detail in DWG File Download file, Barrier of snow, Chaabat, masonry wall of 0.30, Fossee betonne, etc design.
Uploaded by:
Eiz
Luna

