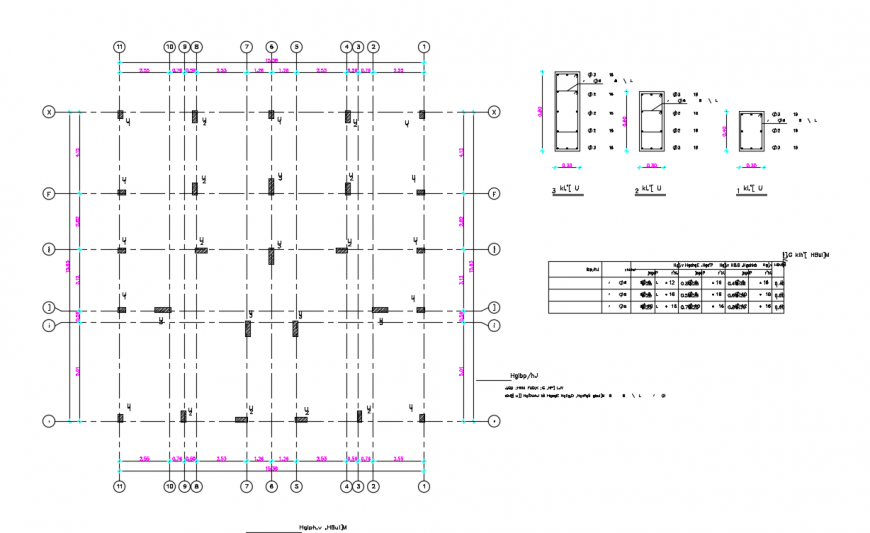Beam & column reinforcement details Lay-out dwg
Description
Beam & column reinforcement details Lay-out dwg, A Beam & column is a person who produces detailed drawings, Steel bar detail drawing this file.
File Type:
DWG
File Size:
—
Category::
Construction
Sub Category::
Concrete And Reinforced Concrete Details
type:
Gold
Uploaded by:
Eiz
Luna

