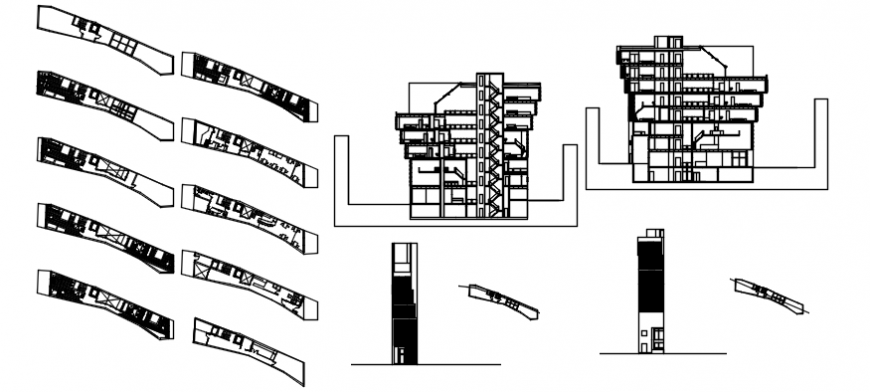Plan of hotel and elevation in AutoCAD file
Description
Plan of hotel and elevation in AutoCAD file plan include detail of area distribution wall and circulation area and detail of entry way dining area washing area with hall and elevation include floor and stair area with support of wall.
Uploaded by:
Eiz
Luna
