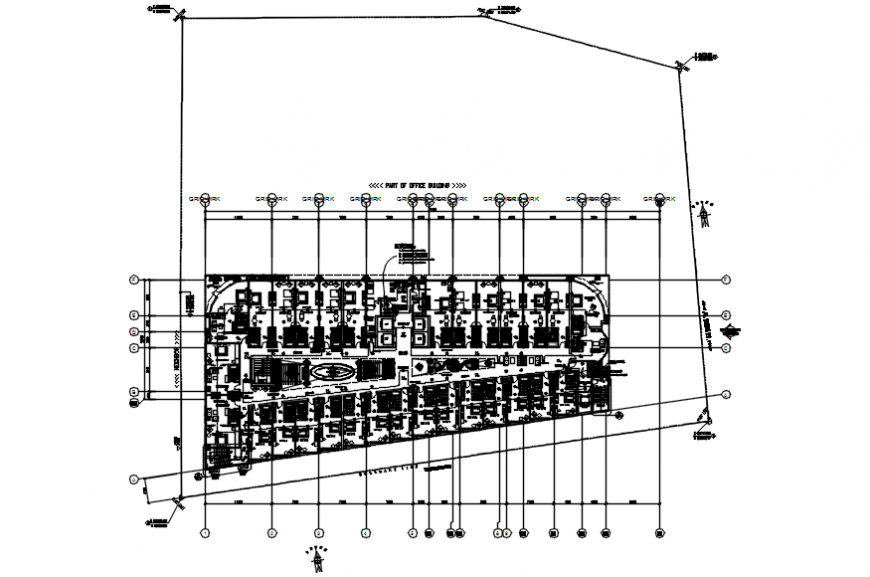General hotel plan in AutoCAD file
Description
General hotel plan in AutoCAD file plan include detail of wall and door position main entrance elevator view, reception area dining area washing area and customer room kitchen and meeting room in view with circulation of area.
Uploaded by:
Eiz
Luna
