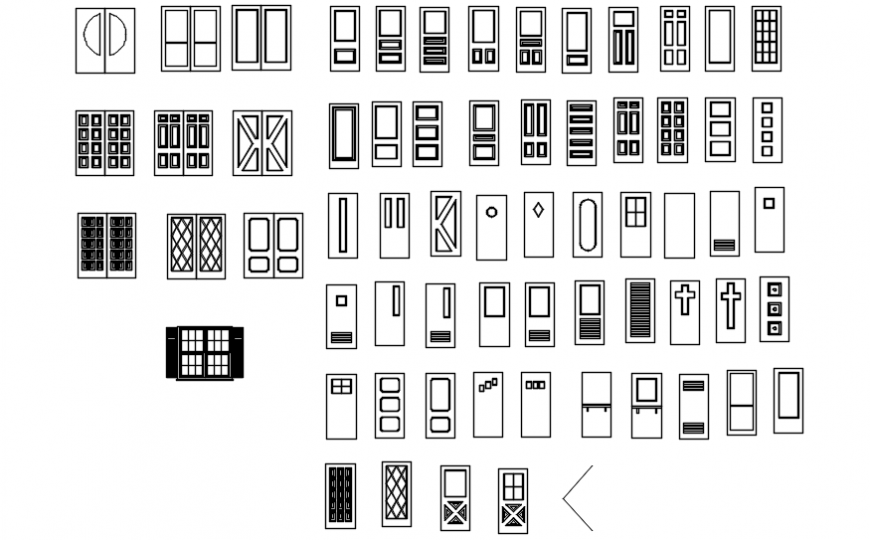Door different block design in AutoCAD file
Description
Door different block design in AutoCAD file door elevation include different design of door like a rectangular and curved shape with mesh and strip different joint view in file.
Uploaded by:
Eiz
Luna

