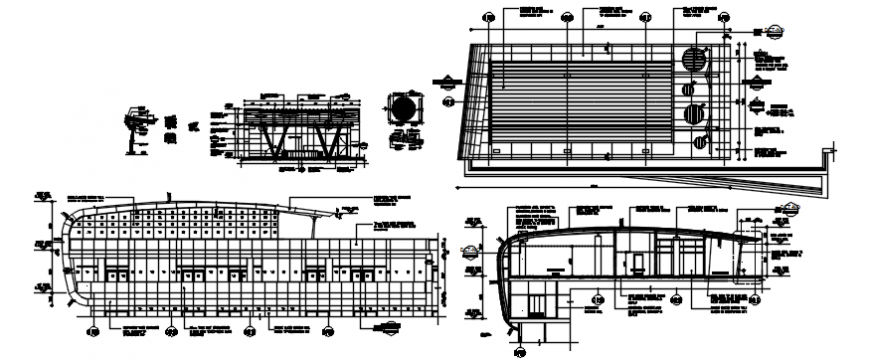Health club plan and elevation with roof plan in AutoCAD
Description
Health club plan and elevation with roof plan in AutoCAD its plan include detail of area distribution entry way consultant room and patient area with lobby and door position, elevation include detail of designer wall and floor support with roof plan.
Uploaded by:
Eiz
Luna
