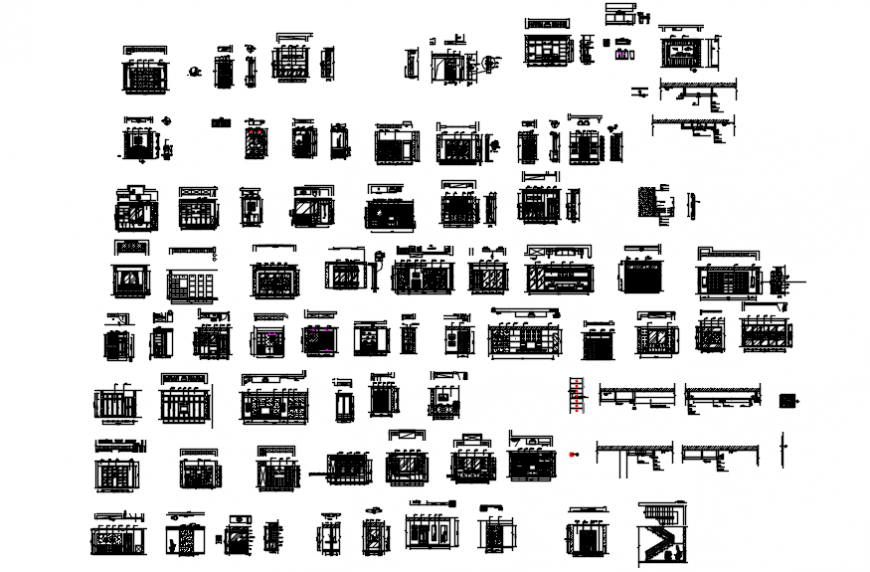Different interior block detail in AutoCAD file
Description
Different interior block detail in AutoCAD file its include detail of different inner area of room furniture with designer wall and support with stair and wall design support with important detail in view.
File Type:
DWG
File Size:
3.6 MB
Category::
Dwg Cad Blocks
Sub Category::
Cad Logo And Symbol Block
type:
Gold
Uploaded by:
Eiz
Luna

