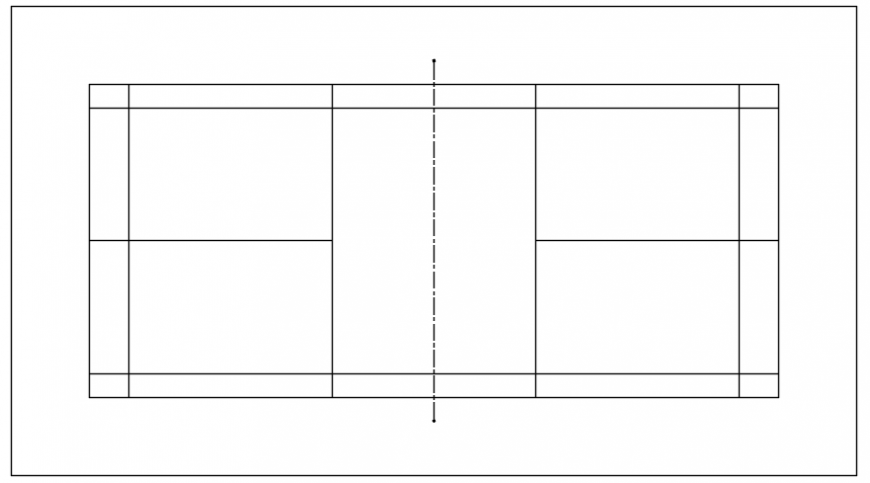Badminton playing ground in sports Centre in AutoCAD file
Description
Badminton playing ground in sports Centre in AutoCAD file plan include area distribution with rectangular area line and both team division in rectangular and its Centre, boarder of playing area in view.
Uploaded by:
Eiz
Luna
