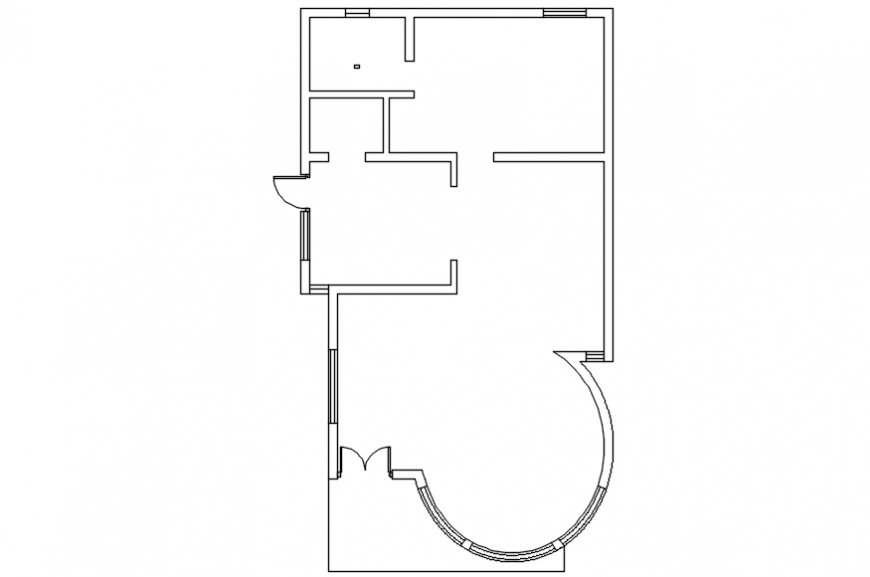Villa general plan in AutoCAD file
Description
Villa general plan in AutoCAD file its include detail of area distribution wall circulation door position room portion detail and circular hall and window position in general plan of villa.
Uploaded by:
Eiz
Luna
