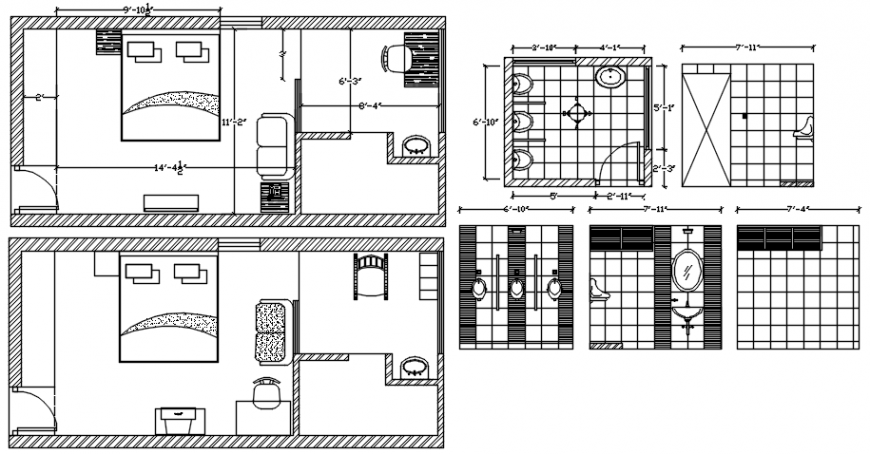Guest house plan in AutoCAD file
Description
Guest house plan in AutoCAD file plan include area distribution of room sofa bed and T.V and urinal area with washing area of bathroom and important dimension in AutoCAD file of guest house.
Uploaded by:
Eiz
Luna

