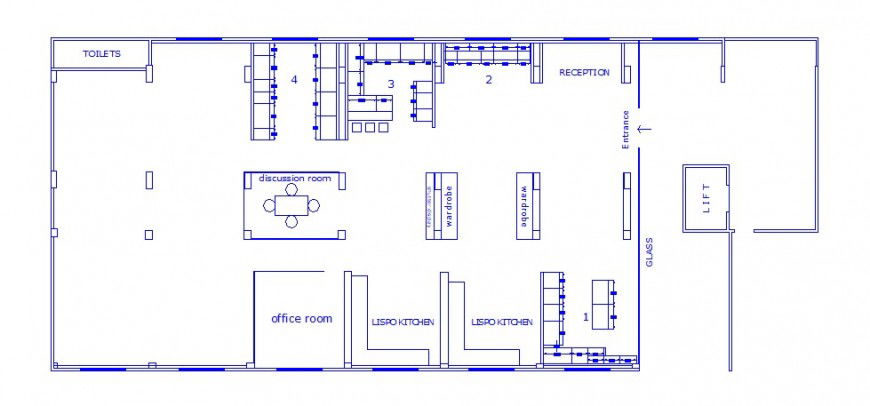Cooperate building general plan in AutoCAD
Description
Cooperate building general plan in AutoCAD plan include area distribution wall and entry way with lift reception kitchen washing area and office room and discussion room with seating area and necessary furniture.

Uploaded by:
Eiz
Luna
