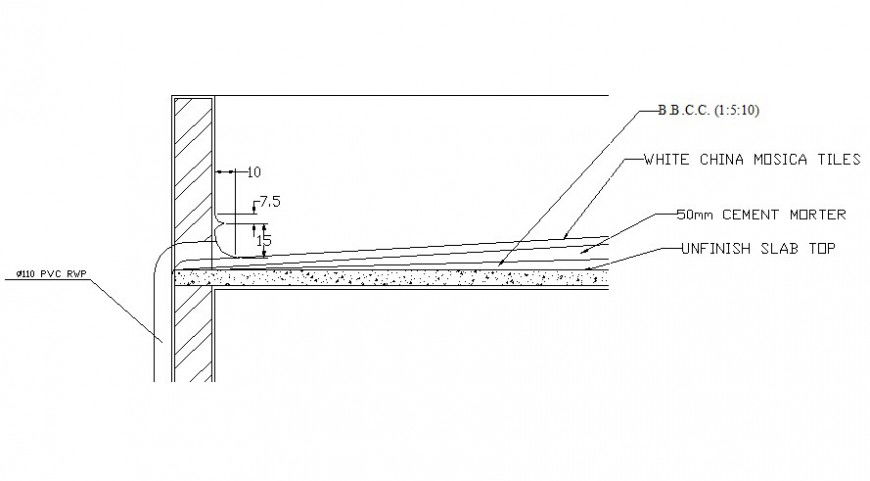Construction details of slab work drawings 2d view aytocad file
Description
Construction details of slab work drawings 2d view aytocad file that shows precase concrete cement (PCC) ratio of 1:5:10 along with cement mortar layer of 50 mm thick and dimension details.
File Type:
DWG
File Size:
7 KB
Category::
Construction
Sub Category::
Reinforced Cement Concrete Details
type:
Gold
Uploaded by:
Eiz
Luna

