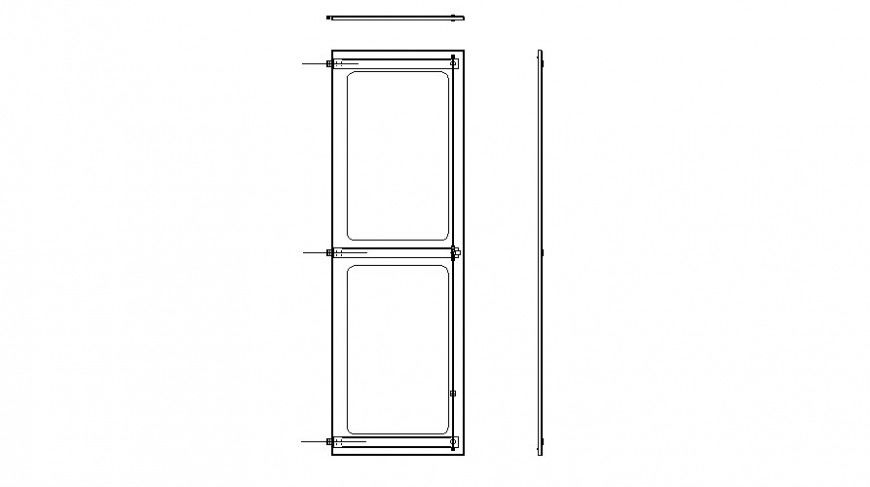Drawings 2d view of door blocks elevation autocad file
Description
Drawings 2d view of door blocks elevation autocad file that shows door design blocks details and top elevation and side elevation of the door.
File Type:
DWG
File Size:
86 KB
Category::
Dwg Cad Blocks
Sub Category::
Windows And Doors Dwg Blocks
type:
Gold
Uploaded by:
Eiz
Luna

