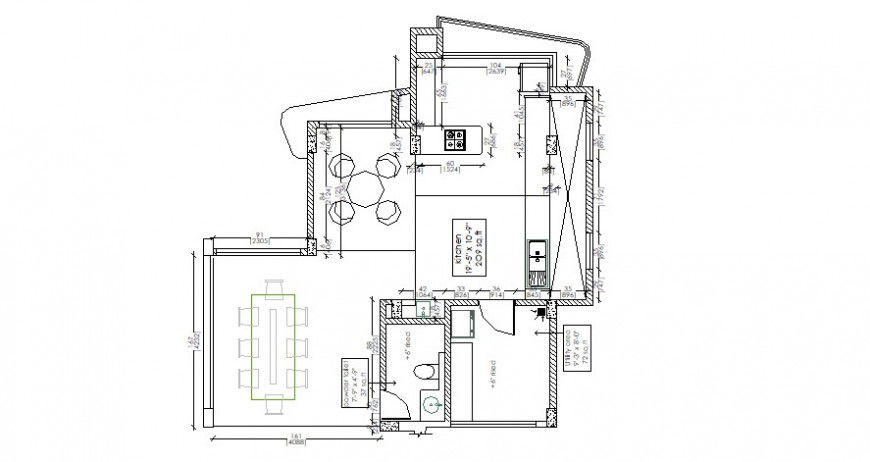Residential area general plan in AutoCAD file
Description
Residential area general plan in AutoCAD file plan include area distribution area main entrance bedroom kitchen washing area and dining area door position view with wall and important dimension in plan.
Uploaded by:
Eiz
Luna

