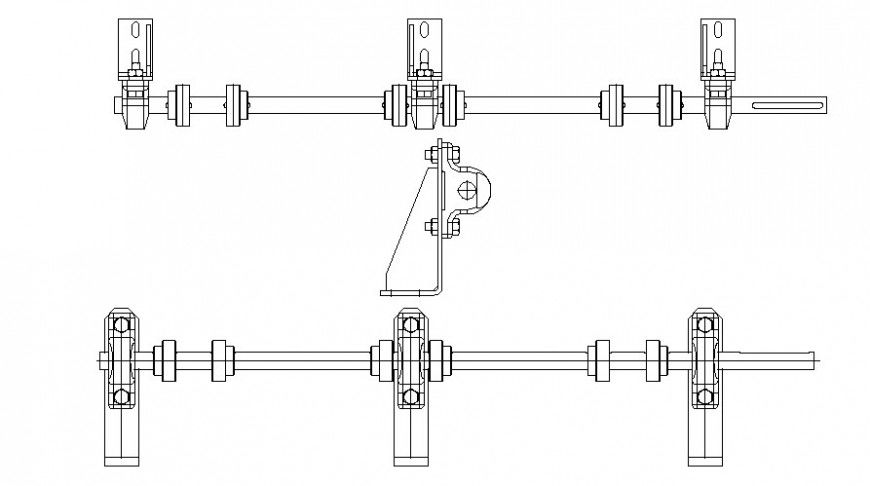Mechanical blocks drawings details autocad file
Description
Mechanical blocks drawings details autocad file that shows welded and bolted joints and connections with fixtures details and steel bracket details.
File Type:
DWG
File Size:
197 KB
Category::
Mechanical and Machinery
Sub Category::
Mechanical Engineering
type:
Gold
Uploaded by:
Eiz
Luna

