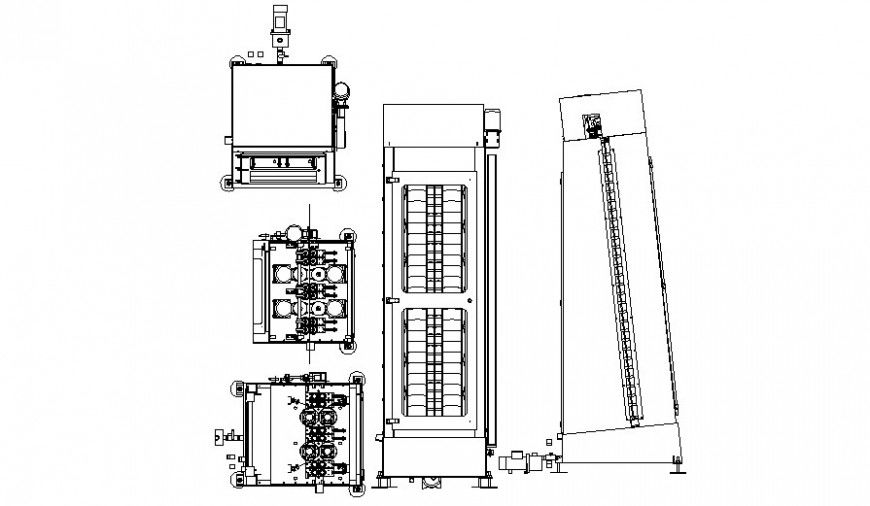Machinery units drawings 2d view elevation details in autocad
Description
Machinery units drawings 2d view elevation details in autocad that shows welded and bolted joints and connections with fixtures details and steel bracket details. Different sides of elevation of mechanical blocks also shown in drawings.
File Type:
DWG
File Size:
1.7 MB
Category::
Mechanical and Machinery
Sub Category::
Mechanical Engineering
type:
Gold
Uploaded by:
Eiz
Luna

