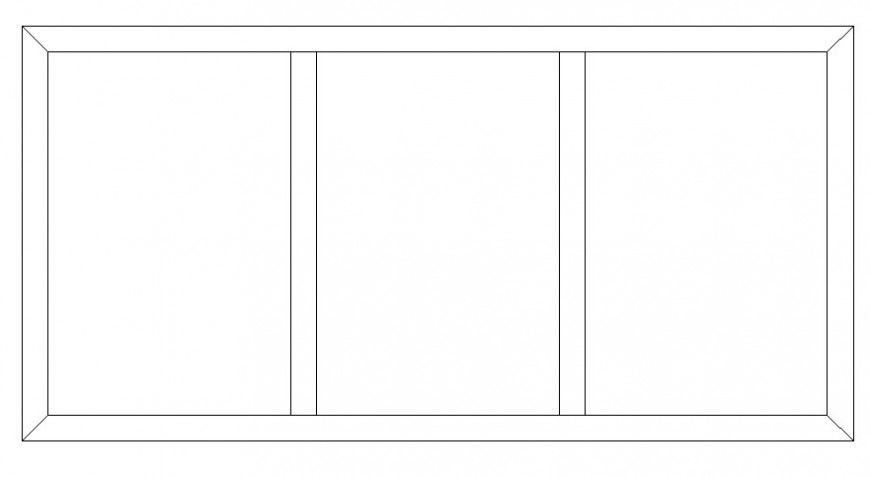Window drawings detail 2d view elevation in autocad
Description
Window drawings details 2d view elevation in autocad that shows three side window frame design details.
File Type:
DWG
File Size:
1 KB
Category::
Dwg Cad Blocks
Sub Category::
Windows And Doors Dwg Blocks
type:
Gold
Uploaded by:
Eiz
Luna

